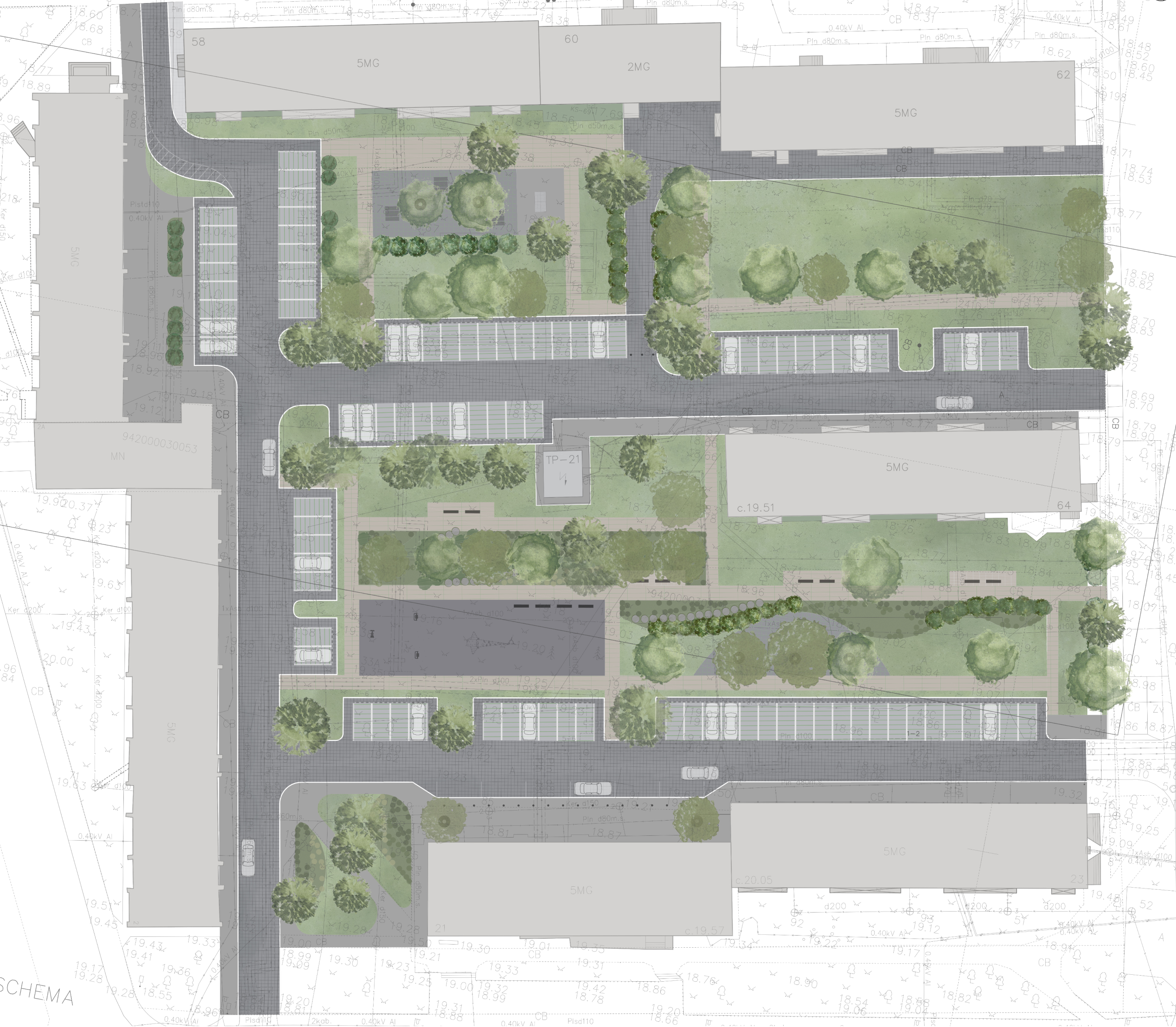
Preparation of the car parking lot’s construction project at residential square between Darius and Girėnas st., M. Valančiaus st. and Kaunas st. in Jurbarkas city.
- Start of design:
2020, III quarter - End of design:
2021, I quarter
The newly designed area has 97 single parking spaces, newly created spaces for the community, such as recreation areas, outdoor sports gym, children’s playground, and outdoor tennis. The new footpaths system is designed to maintain the integral architectural style, materiality and be functionally comfortable, combining the most important movement directions. The newly designed territory of the quarter is adapted to all age groups and their needs. New created areas give an opportunity for the elderly to rest and gather, sports and children’s playground is an attraction for children and adults. The main areas of plants are designed in the central part of the courtyard.
 Site plan
Site plan